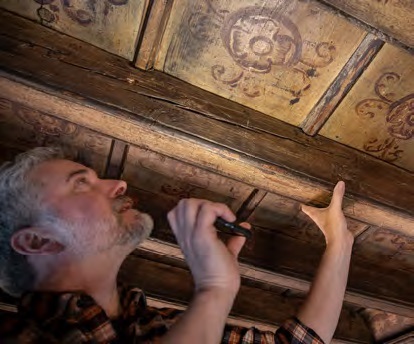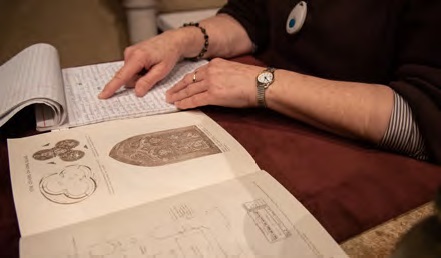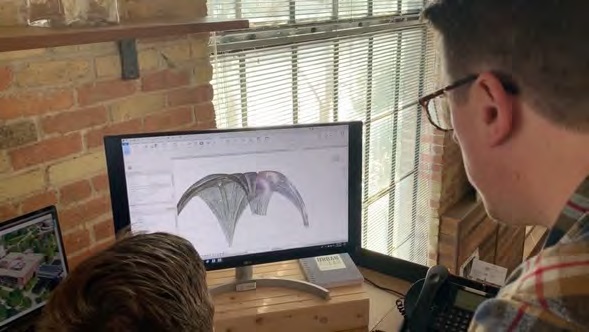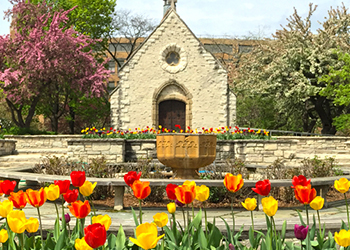What is a Historic Structure Report?
A historic structure report (HSR) provides documentary, graphic, and physical information about a property’s history and existing condition. The HSR has a defined format and required contents established by the U. S. Department of the Interior and National Park Service.
Recognized as an essential part of preservation planning, a historic structure report also addresses goals for use of a property. It provides a thoughtfully considered argument for selecting the most appropriate approach to treatment prior to the commencement of work, and outlines a scope of recommended work. The report serves as an important guide for all changes made to a historic property during a project repair, rehabilitation, or restoration and provides guidelines for future maintenance. Finally, it records the findings of research and investigation, as well as the processes of physical work, for future researchers.
The Process
After soliciting proposals from qualified consultants Marquette University selected a multidisciplinary team led by The Kubala Washatko Architects (TKWA).
A project kickoff meeting was held on the Marquette University campus in January, 2020. Subsequent campus visits included visual inspection of the chapel and site, as well as research in the Marquette University Raynor Library Archives.
Physical Assessment

Anthony Kartsonas of Historic Surfaces, LLC performs a preliminary visual inspection of historic Chapel ceiling. This is especially important in a structure that was recreated with many historic building components, some of which date back to the 14th Century.
Archival Research

Erica Ruggiero of Chicago-based McGuire Igleske & Associates conducted historic research, including translation of original French documents located in the Marquette University Raynor Library archives. Erica also had primary responsibility for compiling historic structure report document.
Using Modern Technology to Preserve History
The HSR project team employed the latest technology to document the historic Chapel, both inside and out.
C.D. Smith Construction operated a remote aerial drone to capture point cloud laser imaging. These data points were then converted into a 3D computer model that can be viewed and manipulated from any angle.

These 3D model images help support physical assessment of the structure as it exists today, while providing an important reference tool for future generations.



