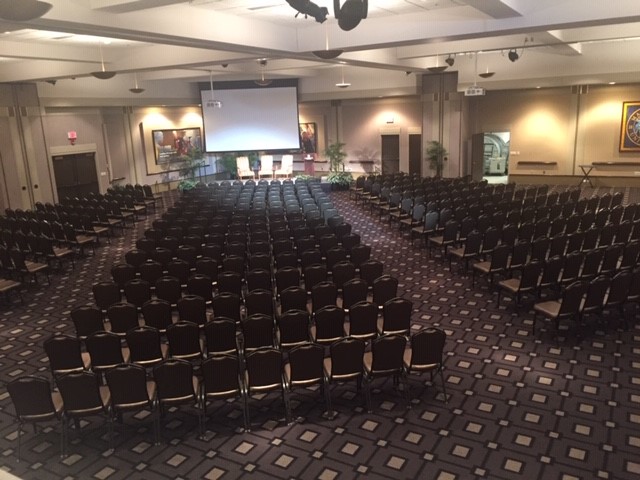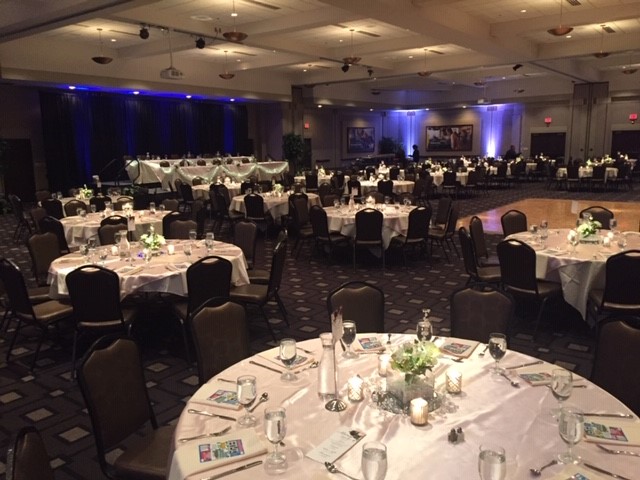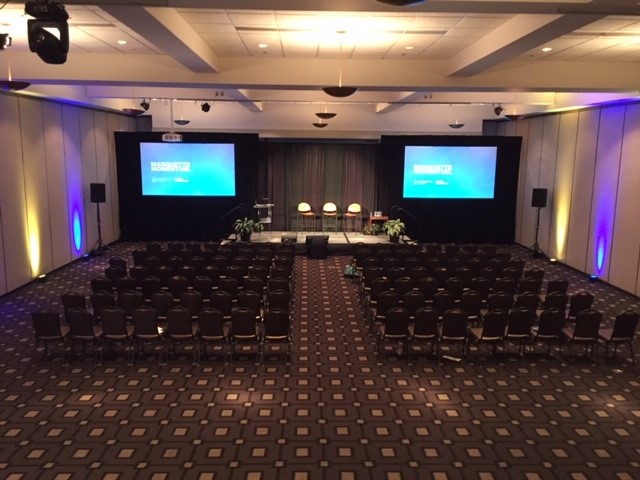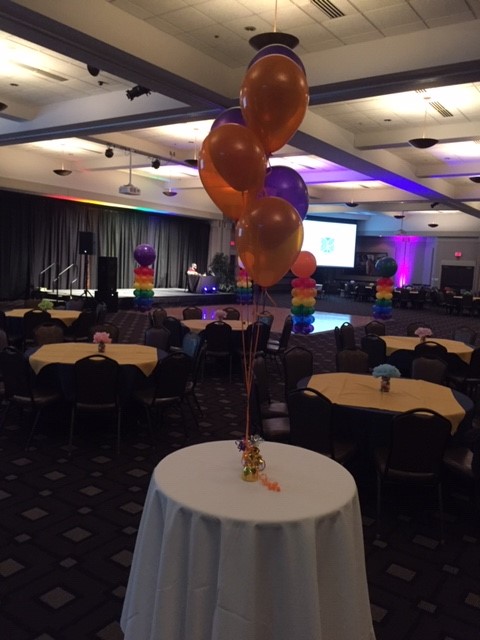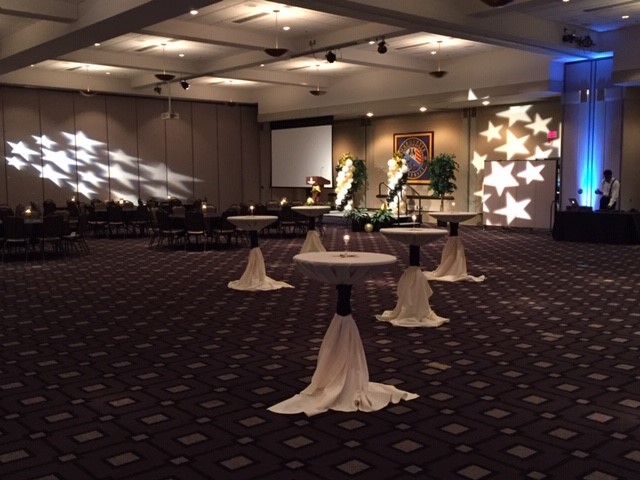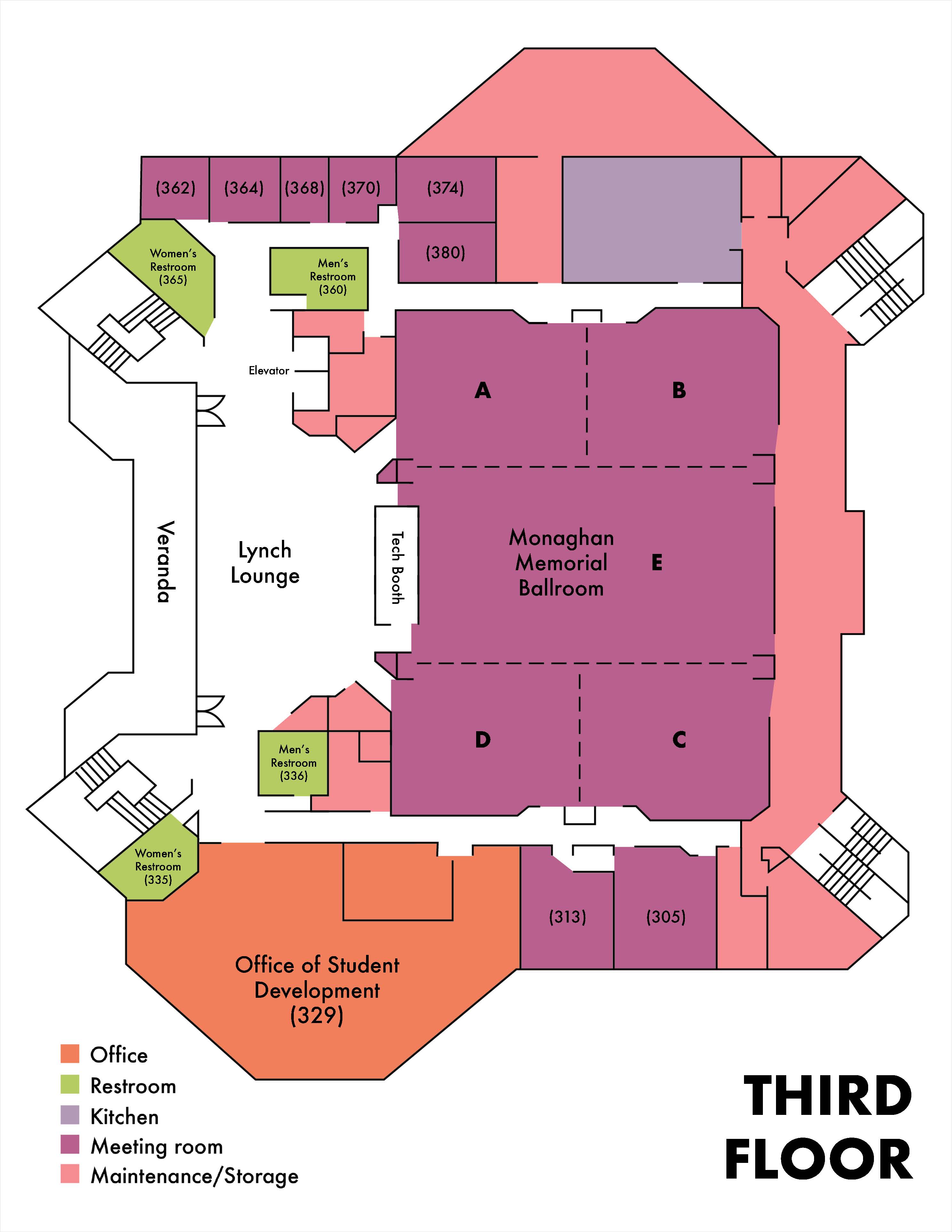The Alumni Memorial Union Event Services website provides a central hub of resources related to planning and executing events on Marquette University's campus. Several university departments are represented including Sodexo Dining services/Catering, Facilities Planning and Management, AMU Student Engagement Office, Office of Engagement & Inclusion, Office of the Registrar, Parking Services and University Special Events.
To request campus space, please select the link below or phone (414) 288-7202. You will be further directed based on your affiliation to Marquette University.
Request space here
PROBLEM WITH THIS WEBSITE
Report an Accessibility Problem
To report another problem, please contact Linda Lee at linda.lee@marquette.edu.
